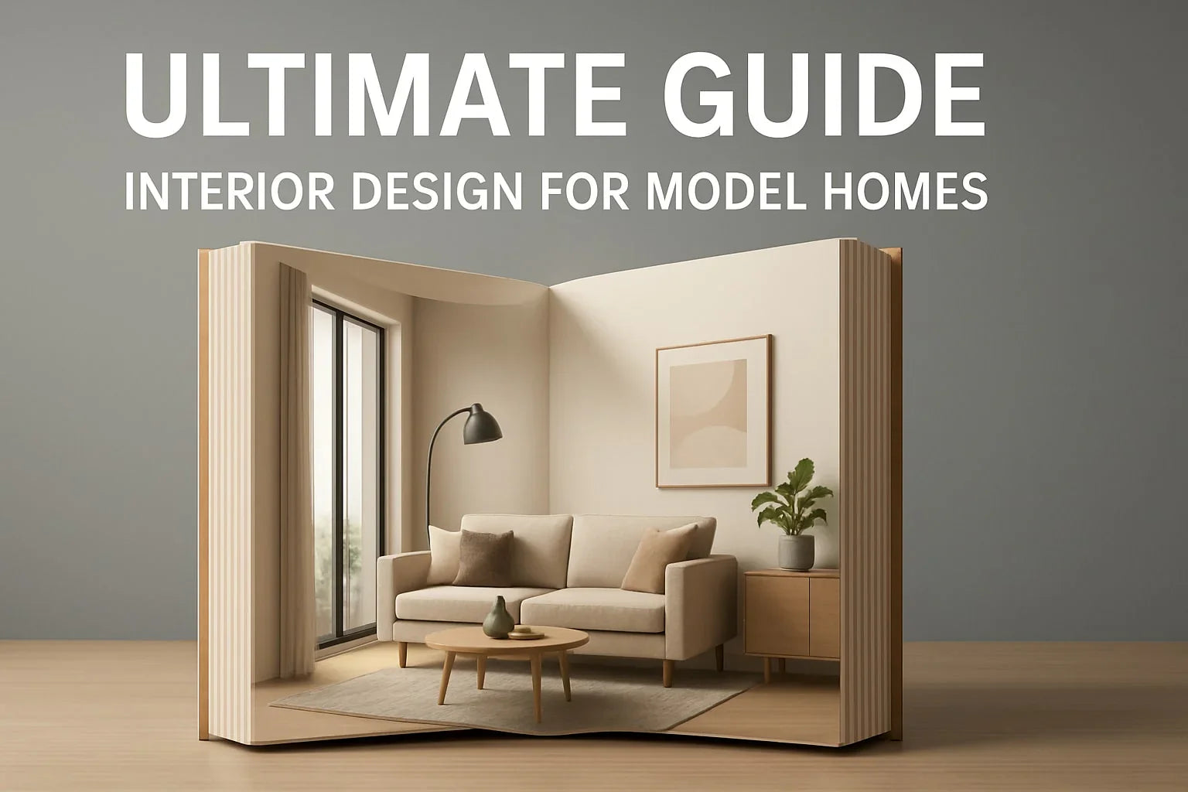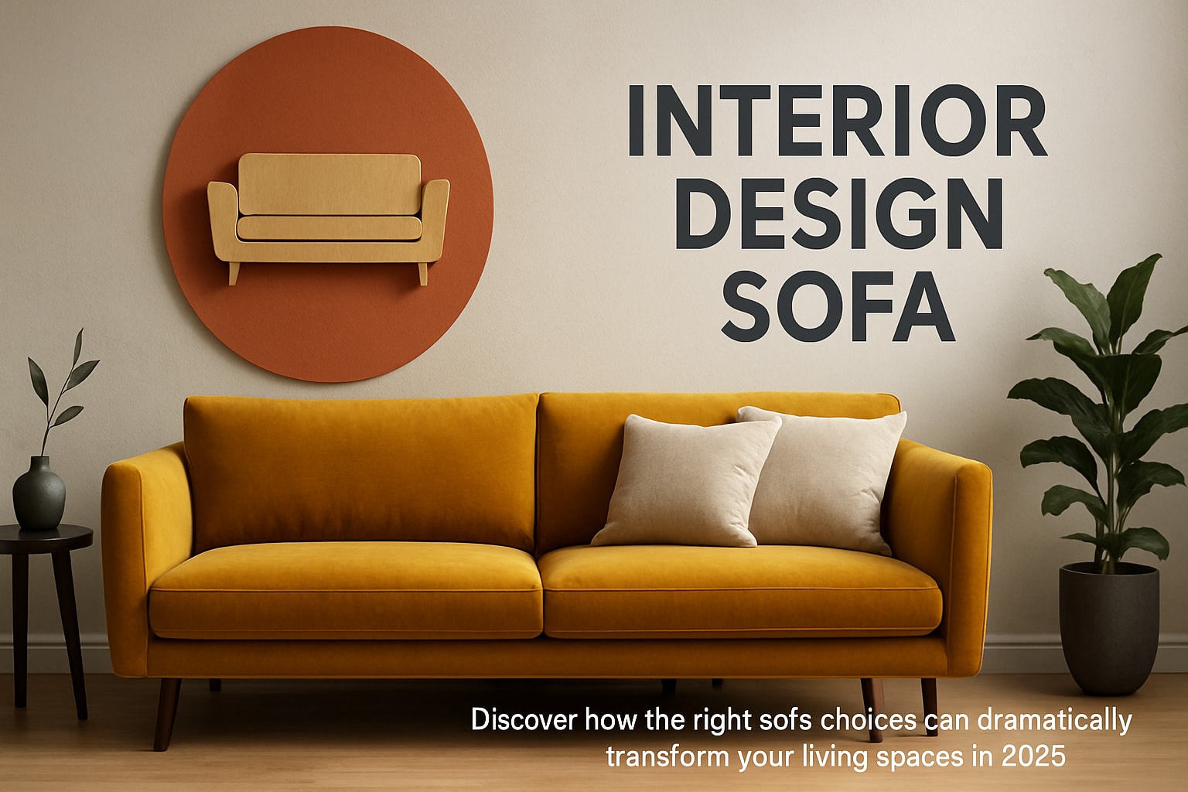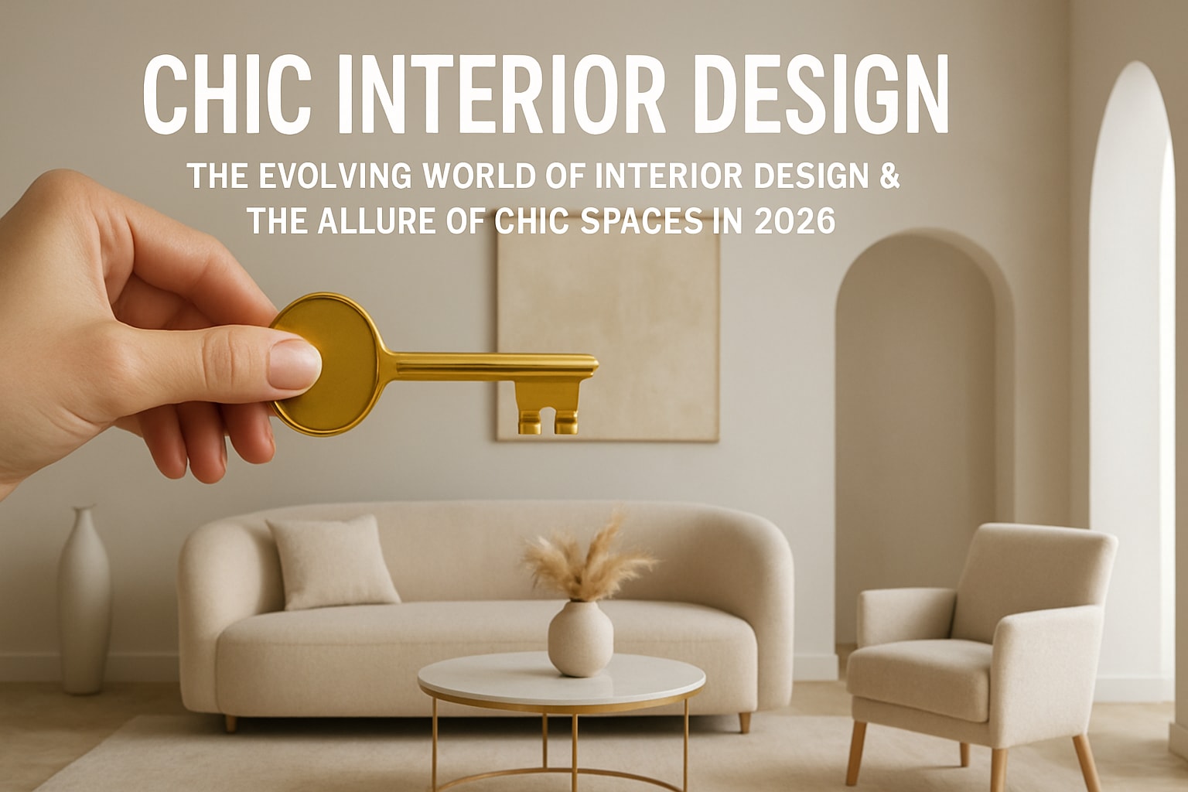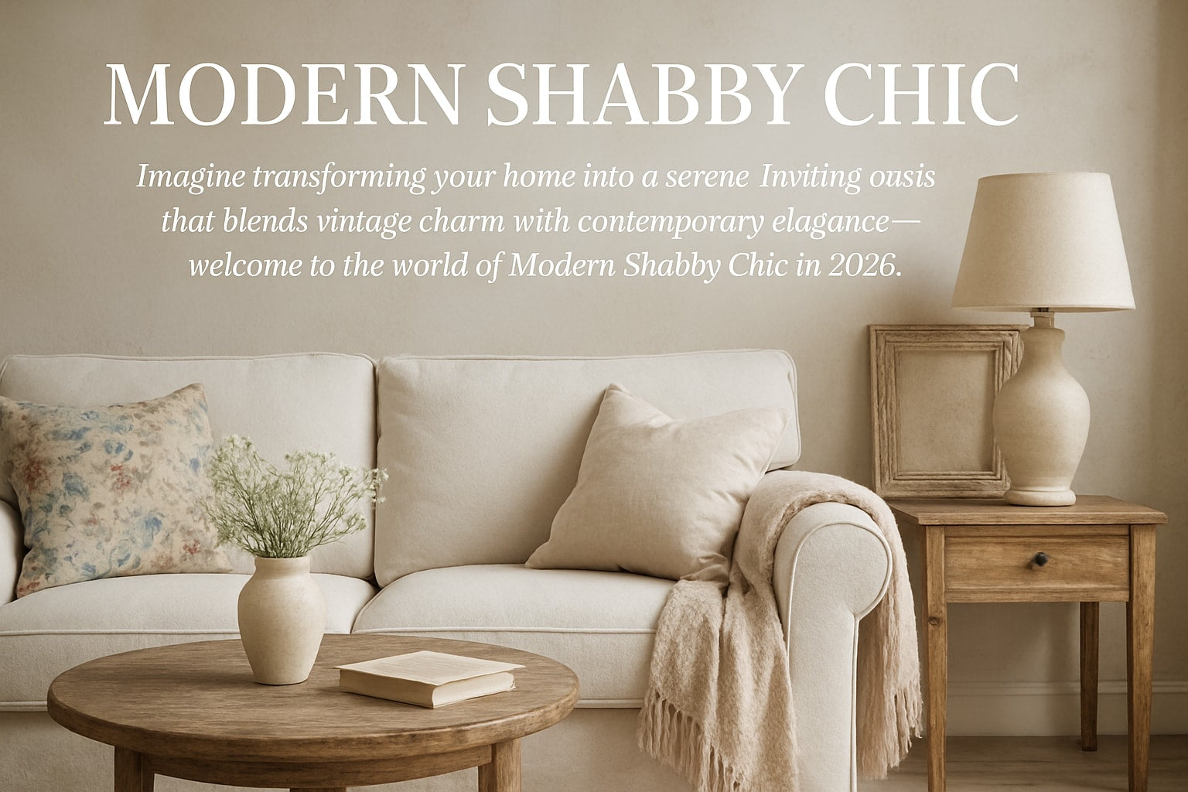Step inside the future of home living, where every detail is thoughtfully crafted to inspire. In this comprehensive guide to interior design for model homes, you will discover the proven strategies, emerging trends, and expert insights that set 2025’s model homes apart.
Whether you are a home builder, designer, or real estate professional, this resource delivers actionable steps to help you create interiors that captivate buyers and maximize appeal. Get ready to explore cutting-edge design trends, layout optimization, smart material choices, innovative technology, staging secrets, and sustainability practices—all through the AIDA framework.
2025 Interior Design Trends for Model Homes
Step into 2025, where interior design for model homes evolves to meet buyer demand for nature, technology, and comfort. This year’s trends blend innovation with authenticity, ensuring every model home becomes a showcase of the future. Explore the top design directions that will shape how buyers experience and remember your model home—each trend is crafted to maximize appeal and value. For a full breakdown of what’s defining interiors this year, see the 2025 Interior Design Trends guide.

Embracing Biophilic Design and Nature-Inspired Elements
Biophilic design is leading the way in interior design for model homes in 2025. Buyers crave a strong connection to nature, and model homes are responding with abundant natural light, large windows, and panoramic views.
Living walls, potted greenery, and organic textures such as wood or stone are now essentials. Data shows 78% of buyers prefer visible greenery, making these features vital for emotional comfort and aesthetic value.
- Living walls for dramatic impact
- Wood ceiling beams and accents
- Stone-textured surfaces in kitchens and baths
Integrating nature doesn’t just impress—it boosts wellness and buyer enthusiasm.
Minimalism Meets Warmth: Soft Modern Aesthetics
Minimalism in interior design for model homes is evolving. Instead of cold, stark spaces, 2025 brings a softer approach. Clean lines are balanced with plush area rugs, tactile throws, and earthy palettes.
Muted greens, terracotta, and sandy neutrals dominate color schemes. The effect is both calming and inviting. Minimalist spaces layered with rich textures and natural materials are perceived as higher value by today’s buyers.
- Neutral backdrops with subtle accent walls
- Textured fabrics: velvet, linen, woven wool
- Earth-toned ceramics and pottery
This fusion ensures model homes feel both modern and livable.
Smart Home Integration and Technology
Smart features are now expected in interior design for model homes. Voice-activated controls, automated lighting, and integrated appliances give buyers a taste of future-ready living.
Model homes increasingly feature smart thermostats, security cameras, and app-controlled systems. According to NAHB, 67% of new home buyers expect smart home capabilities.
- Voice-activated assistants in main living spaces
- Programmable LED lighting for ambiance
- Energy monitoring devices
Showcasing technology signals innovation and increases buyer confidence.
Flexible, Multi-Functional Spaces
Flexibility is a hallmark of interior design for model homes in 2025. Open plans are designed to support remote work, fitness, and relaxation, adapting to diverse lifestyles.
Movable partitions and convertible furniture let buyers imagine different scenarios—from home offices to yoga studios. Spaces easily transition from entertaining to quiet time, demonstrating the home’s versatility.
- Modular furniture for different layouts
- Built-in desks and foldaway beds
- Sliding doors to create private zones
This trend ensures each square foot feels purposeful and inspiring.
Statement Lighting and Architectural Features
Lighting has become a centerpiece in interior design for model homes. In 2025, expect to see sculptural fixtures, bold pendants, and unique ceiling details that double as art.
Layered lighting—ambient, task, and accent—sets the mood and highlights architectural details. LED strips under cabinets or along stairways add a futuristic touch and enhance safety.
- Oversized chandeliers in entryways
- Cove lighting for soft illumination
- Geometric ceiling treatments
Striking lighting features create memorable first impressions for every visitor.
Sustainable and Eco-Friendly Materials
Sustainability is a non-negotiable in interior design for model homes. Buyers are drawn to recycled woods, low-VOC paints, and energy-efficient fixtures.
More than half of home shoppers are willing to pay a premium for green features. Model homes now showcase bamboo flooring, cork wall panels, and recycled glass countertops to reflect this priority.
- Eco-friendly paints in trending colors
- LED fixtures for energy savings
- Reclaimed wood shelving
Eco-conscious design elevates a home’s desirability and market value.
Personalization and Local Flair
Personalization is redefining interior design for model homes in 2025. Regional motifs, artisan crafts, and custom artwork make each space feel unique and connected to its location.
Designers use handcrafted tiles, locally sourced decor, and curated art to tell a story. These touches help buyers envision their own lives in the home and build emotional connections.
- Local art and photography displays
- Custom tile backsplashes with regional patterns
- Artisan-made textiles and pottery
This approach ensures model homes stand out in a competitive market.
Step-by-Step Model Home Interior Design Process
Designing a compelling model home is an orchestrated process that blends creativity with strategic thinking. Each step in the interior design for model homes demands careful attention to detail to ensure every space captivates potential buyers and aligns with current trends.

Step 1: Understanding the Target Buyer
The foundation of interior design for model homes begins with in-depth buyer research. Identify your target demographic by analyzing local market data, lifestyle preferences, and purchasing behaviors.
Create detailed buyer personas that include age, family size, occupation, and interests. This focused approach enables you to align every design choice with what buyers in your area truly desire.
By understanding these motivations, you can tailor the model home's features, finishes, and layout to maximize appeal and drive engagement.
Step 2: Space Planning and Layout Optimization
Effective space planning is essential for successful interior design for model homes. Begin by deciding between open-concept and defined spaces, considering how buyers will move through each area during tours.
Maximize natural light and ensure unobstructed traffic flow. Strategic furniture placement helps guide visitors and highlights the home's best features. Digital tools, like the Design CAD Collection Resources, streamline layout visualization and rapid adjustments, supporting efficient project execution.
Thoughtful layouts not only improve aesthetics, but also enhance the overall buyer experience.
Step 3: Selecting a Cohesive Color Palette
A harmonious color palette is critical in interior design for model homes. Use color psychology to evoke certain moods—blues for calm, greens for freshness, and neutrals for versatility.
Explore trending 2025 palettes such as muted greens, terracotta, and sandy tones. Decide whether to use accent walls or maintain a consistent neutral backdrop throughout.
Consistency in color choices ties each room together, making the home feel unified and professionally designed.
Step 4: Choosing Furniture and Decor
Furniture selection is a pivotal aspect of interior design for model homes. Opt for versatile, durable pieces that appeal to a wide audience.
Consider modular sofas, extendable tables, and multi-functional storage solutions. Select decor that adds personality without overwhelming the space, such as curated artwork or artisan crafts.
This approach ensures the model home feels inviting and adaptable to various lifestyles.
Step 5: Layering Textures and Materials
Depth and interest are achieved in interior design for model homes by layering diverse textures and materials. Combine wood, metal, glass, and textiles to create a tactile, engaging environment.
For example, pair velvet cushions with linen throws and natural fiber rugs. Use wood accents to introduce warmth, while metallic touches add sophistication.
Intentional layering not only adds visual intrigue but also increases perceived value.
Step 6: Lighting Design for Ambiance and Function
Balanced lighting is a cornerstone of interior design for model homes. Integrate a mix of natural and artificial light, using large windows, LED strips, and sculptural fixtures.
Layer lighting types—ambient, task, and accent—to create dynamic moods throughout the day. Adjustable lighting controls allow for easy customization during showings.
Well-designed lighting enhances architectural features and sets the overall tone of the home.
Step 7: Accessorizing and Final Styling
Final styling brings the model home to life and is the last step in interior design for model homes. Curate accessories such as books, throws, and indoor plants to create lived-in moments.
Apply the rule of three when grouping items, and maintain negative space to avoid clutter. Personal vignettes—like a breakfast tray or cozy reading nook—help buyers envision their own routines.
These thoughtful details foster emotional connections and leave lasting impressions.
Step 8: Final Walkthrough and Adjustments
A meticulous walkthrough ensures the model home is market-ready. Review sightlines from every entry point, remove unnecessary items, and adjust decor for maximum impact.
Optimize the buyer's journey by addressing any distractions or bottlenecks. According to NAR, homes staged with attention to detail sell 73% faster—a testament to the power of a polished finish.
Regularly revisit and refresh the space to maintain relevance as trends evolve.
Material and Finish Selection for Maximum Appeal
Selecting the right materials and finishes is crucial for superior interior design for model homes. Every surface, texture, and fixture contributes to the overall impression, influencing buyer perception and long-term durability. A thoughtful approach to these choices ensures spaces feel both inviting and aspirational.

Durable Flooring Options
Flooring forms the foundation of interior design for model homes. Engineered hardwood offers authentic wood beauty with improved stability, while luxury vinyl planks deliver water resistance and easy maintenance. Sustainable bamboo stands out for eco-friendliness and resilience.
Comparison Table:
| Flooring Type | Pros | Cons |
|---|---|---|
| Engineered Hardwood | Natural look, durable | Sensitive to moisture |
| Luxury Vinyl | Waterproof, affordable | May lack warmth |
| Bamboo | Eco-friendly, sturdy | Can scratch easily |
Choosing the right floors means balancing style, durability, and maintenance for high-traffic model environments.
Trending Wall Treatments
Walls are the canvas for interior design for model homes. Textured wallpapers, accent panels, and eco-friendly paints are leading 2025 trends. 3D wall panels add modern drama, while sustainable paints reduce VOCs for healthier interiors.
For more inspiration on trending wall finishes and decor, explore the Casa Decor Trend 2025 Guide.
Layering wall treatments creates visual depth and can highlight architectural features, making each space memorable.
Countertops and Surfaces
Countertops are a focal point in kitchens and bathrooms, shaping the overall interior design for model homes. Quartz is favored for its durability, stain resistance, and low maintenance, with 62% of buyers preferring it. Porcelain offers a sleek, modern look, while recycled glass appeals to eco-conscious buyers.
- Quartz: Non-porous, scratch-resistant, many colors.
- Porcelain: Lightweight, heat-resistant, seamless edges.
- Recycled Glass: Unique appearance, sustainable, easy care.
Selecting surfaces that balance beauty and function is key to lasting buyer appeal.
Cabinetry and Hardware
Cabinetry and hardware choices influence both style and usability in interior design for model homes. Soft-close systems prevent wear and add a luxury feel. Matte finishes are on-trend, hiding fingerprints and offering a modern look. Mixed metals, such as pairing brass with matte black, create visual interest.
Two-tone cabinets, like white uppers with wood-tone lowers, add depth and sophistication. These thoughtful details elevate storage solutions and leave a lasting impression.
Window Treatments and Fabrics
Window treatments are essential for comfort and style in interior design for model homes. Sheer drapes invite natural light, while motorized shades offer convenience and energy efficiency. Performance textiles, which resist stains and fading, keep spaces looking fresh.
Layered window treatments—combining sheers with blackout panels—enhance both energy efficiency and design flexibility. The right fabrics can soften a room, create privacy, and underscore a model home's overall theme.
Staging and Styling Secrets for Model Homes
First impressions set the stage for every buyer’s journey. In the world of interior design for model homes, the entryway is your handshake. Thoughtful foyer design, signature scents, and carefully placed lighting instantly communicate warmth and sophistication. A vase of fresh flowers and a subtle diffuser can evoke comfort before visitors take their first step inside. According to the 2025 Interior Design Trends Report, buyers respond positively to natural textures and biophilic elements at entry points, reinforcing the importance of sensory appeal.

Creating Inviting First Impressions
The entryway sets expectations for the rest of the tour. In interior design for model homes, every detail matters. Use layered lighting to create a soft glow. Place a mirror to reflect light and expand the space. Scent is powerful, so opt for inviting yet subtle fragrances. Add a small bench or console table for function and charm. These touches help buyers feel at home from the moment they arrive.
Room-by-Room Staging Techniques
Each room should tell a story and showcase the potential of the space. For living rooms, arrange seating in a way that encourages conversation. Add a plush rug and accent pillows to invite relaxation. Kitchens benefit from uncluttered counters and curated accessories, like a bowl of fruit or a coffee station. Bedrooms shine with hotel-inspired bedding and calming color palettes. Bathrooms feel luxurious with spa-like touches, such as rolled towels and greenery. These strategies ensure interior design for model homes appeals to a broad range of buyers.
- Living room: conversational layouts, layered textures
- Kitchen: minimal decor, functional accents
- Bedroom: soft bedding, neutral hues
- Bathroom: clean lines, natural elements
The Power of Visual Storytelling
Staging is about more than décor—it’s about helping buyers imagine their life in the space. Use visual cues like a breakfast tray on the bed or a cozy reading nook by the window. These scenes foster emotional connection and elevate interior design for model homes. Arrange books, throws, and personalized vignettes to create warmth. The goal is to spark desire and help buyers envision memorable moments in every room.
Accessorizing Without Overcrowding
Balance is essential in interior design for model homes. Too many accessories can overwhelm, while too few can feel sterile. Apply the rule of three for groupings and leave negative space to let key pieces stand out. Scale is just as important; choose items that fit the room’s proportions. According to the National Association of Realtors, over-accessorized spaces can reduce buyer connection, so curate every element with intention.
| Accessory Tip | Why It Works |
|---|---|
| Rule of Three | Creates visual harmony |
| Negative Space | Highlights focal points |
| Proper Scale | Maintains room balance |
Seasonal and Local Touches
Rotate accessories and colors to reflect the current season or local culture. In coastal markets, introduce nautical motifs or ocean hues. Autumnal colors and natural textures work well in fall. Local artisan décor and regionally inspired art give model homes a sense of place. This approach keeps interior design for model homes fresh and relevant, resonating with a diverse pool of buyers.
Professional Photography and Virtual Tours
In today’s digital-first market, high-quality visuals are non-negotiable. Professional photography highlights the nuances of interior design for model homes, capturing lighting, color, and scale accurately. Virtual tours offer immersive experiences, letting buyers explore spaces remotely. Data shows that 95% of buyers use online photos as their first filter, making compelling images and interactive tours critical for attracting attention and driving action.
Technology, Smart Features, and Virtual Design Tools
Step into a new era where interior design for model homes is powered by advanced technology and digital innovation. Today’s buyers expect more than just beautiful spaces—they want seamless control, immersive experiences, and tailored visuals that make each visit memorable.
Essential Smart Home Features for 2025
Modern interior design for model homes begins with smart home integration. Buyers in 2025 expect homes to come equipped with intuitive technology that enhances daily living. Essential features include integrated security systems, voice-activated assistants, and energy monitoring solutions.
Smart thermostats, app-controlled lighting, and connected appliances are now standard. These features not only improve convenience but also increase perceived value. By highlighting these elements during tours, you show buyers that your model home is designed for the future.
- Integrated security cameras
- Voice-activated lighting and controls
- Energy-efficient appliances
Incorporating these smart features into your interior design for model homes ensures your property stands out in a competitive market.
Virtual Reality (VR) and Augmented Reality (AR) Tours
Immersive technology is transforming interior design for model homes by offering buyers a chance to experience spaces before they move in. VR and AR tours allow potential buyers to explore every room from anywhere, increasing engagement and emotional connection.
Data shows that VR tours can boost buyer interest by 40 percent. Through interactive walkthroughs, clients can visualize furniture arrangements and design possibilities, making it easier to picture themselves living in the space.
- VR headsets for on-site tours
- AR apps for real-time customization
- 360-degree virtual walkthroughs
Adding VR and AR experiences to your interior design for model homes strategy makes your property accessible to a wider audience and leaves a lasting impression.
Interactive Moodboards and 3D Visualization
Buyers crave personalization, and interactive design tools are reshaping interior design for model homes. Digital moodboards and 3D visualization platforms enable clients to experiment with finishes, colors, and layouts before making decisions.
These tools make it simple to swap materials, adjust palettes, and preview furniture in real time. By providing a hands-on experience, you empower buyers to co-create their dream home, increasing satisfaction and reducing uncertainty.
- Customizable online moodboards
- Real-time 3D room planners
- Collaborative design platforms
Including interactive visualization in your interior design for model homes process supports transparency and builds trust with buyers.
Automated Staging and Design Software
Efficiency is crucial in interior design for model homes, and automated staging software offers game-changing benefits. AI-driven tools generate rapid design suggestions, optimize layouts, and streamline the staging process, saving valuable time.
These platforms rely on data to recommend furniture placement, color schemes, and accessory selection. For professionals seeking to enhance their skills, resources like the Craft'n Build Academy Courses provide in-depth training on leveraging digital tools for model home projects.
- AI-powered design recommendations
- Rapid prototyping and layout testing
- Access to professional online courses
By adopting automated solutions, you ensure that your interior design for model homes remains cutting-edge, adaptable, and market-ready.
Sustainability and Wellness in Model Home Interiors
Creating a healthier and more sustainable environment is now at the heart of interior design for model homes. Buyers are seeking spaces that offer both eco-conscious materials and a strong focus on personal well-being. Let’s explore how to bring these priorities to life in every model home project.
Eco-Friendly Material Choices
Sustainable materials are fundamental in interior design for model homes. Low-VOC paints, reclaimed wood, and recycled glass are top choices that reduce environmental impact. Bamboo flooring and cork wall panels not only look beautiful but also support responsible sourcing.
Consider this comparison:
| Material | Sustainability Benefit | Popular Use |
|---|---|---|
| Bamboo | Rapidly renewable | Flooring, panels |
| Recycled glass | Diverts landfill waste | Countertops, decor |
| Low-VOC paint | Improves air quality | Walls, ceilings |
Buyers appreciate materials that are both stylish and green, enhancing the overall appeal.
Energy Efficiency and Green Certifications
Energy-efficient features are a must in the latest interior design for model homes. LED lighting, smart thermostats, and Energy Star appliances reduce utility costs and environmental footprints. Green certifications signal a higher standard, with 48% of buyers seeking homes that meet these benchmarks.
To achieve certification, use products with recognized eco-labels and invest in proper insulation. These steps demonstrate commitment to sustainability and can boost buyer confidence.
Wellness-Focused Design Elements
Wellness-centric interiors are now a cornerstone of interior design for model homes. Air purification systems, circadian lighting, and natural ventilation are in high demand. For example, HEPA filtration and maximizing daylight foster a healthier living environment.
Industry experts highlight wellness as a defining trend, as seen in 5 Design Trends Defining 'Home' in 2025. Incorporate these features to create spaces that nurture both body and mind.
Healthy Home Staging Tips
Staging for health has become a powerful tool in interior design for model homes. Use hypoallergenic fabrics, non-toxic decor, and abundant indoor plants to reduce allergens and create a fresh atmosphere.
Simple touches such as air-purifying greenery or organic cotton throws can elevate perceived value. Wellness staging is proven to increase buyer attraction and encourage longer, more memorable visits.
Promoting Mindful Living Spaces
Mindful spaces offer buyers a sense of calm and balance. Quiet zones, meditation corners, and tech-free rooms support relaxation and mental clarity. Dedicating a wellness nook with soft seating and soothing colors can make a strong impression.
Buyers are drawn to homes that encourage mindful living and stress reduction, making these design choices a valuable differentiator.
Measuring and Marketing Sustainability
Highlighting sustainable features is essential in interior design for model homes. Use green certifications and wellness amenities as selling points in marketing materials. According to recent data, sustainable homes spend 16% less time on the market.
Create clear signage and digital brochures to educate buyers. Demonstrate real value by showcasing energy savings and wellness benefits during tours.
After exploring the latest trends, smart features, and expert strategies for model home interiors in 2025, you might be inspired to elevate your own design skills or bring your vision to life. Whether you are a professional looking to stay ahead of the curve or just beginning your journey in interior design, mastering the fundamentals is key. With practical guidance and hands on resources, you can confidently create spaces that captivate buyers and stand out in today’s market. If you are ready to take the next step, I recommend you Get started with Interior Design to build your expertise and transform your model home projects.








Share:
Stunning Designs in Wood to Elevate Your Home in 2025
Modern Home Design Inside: The Essential Guide for 2025