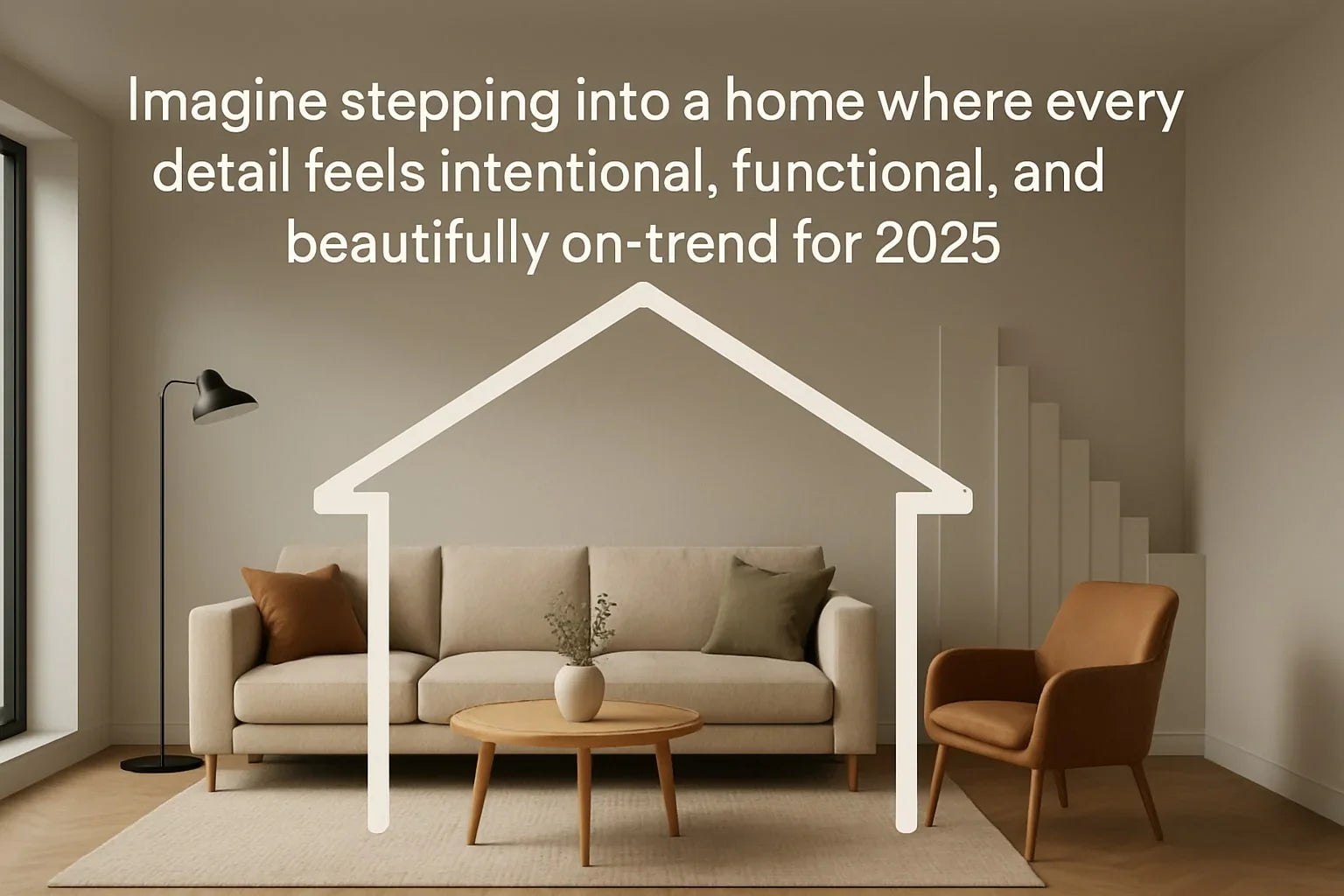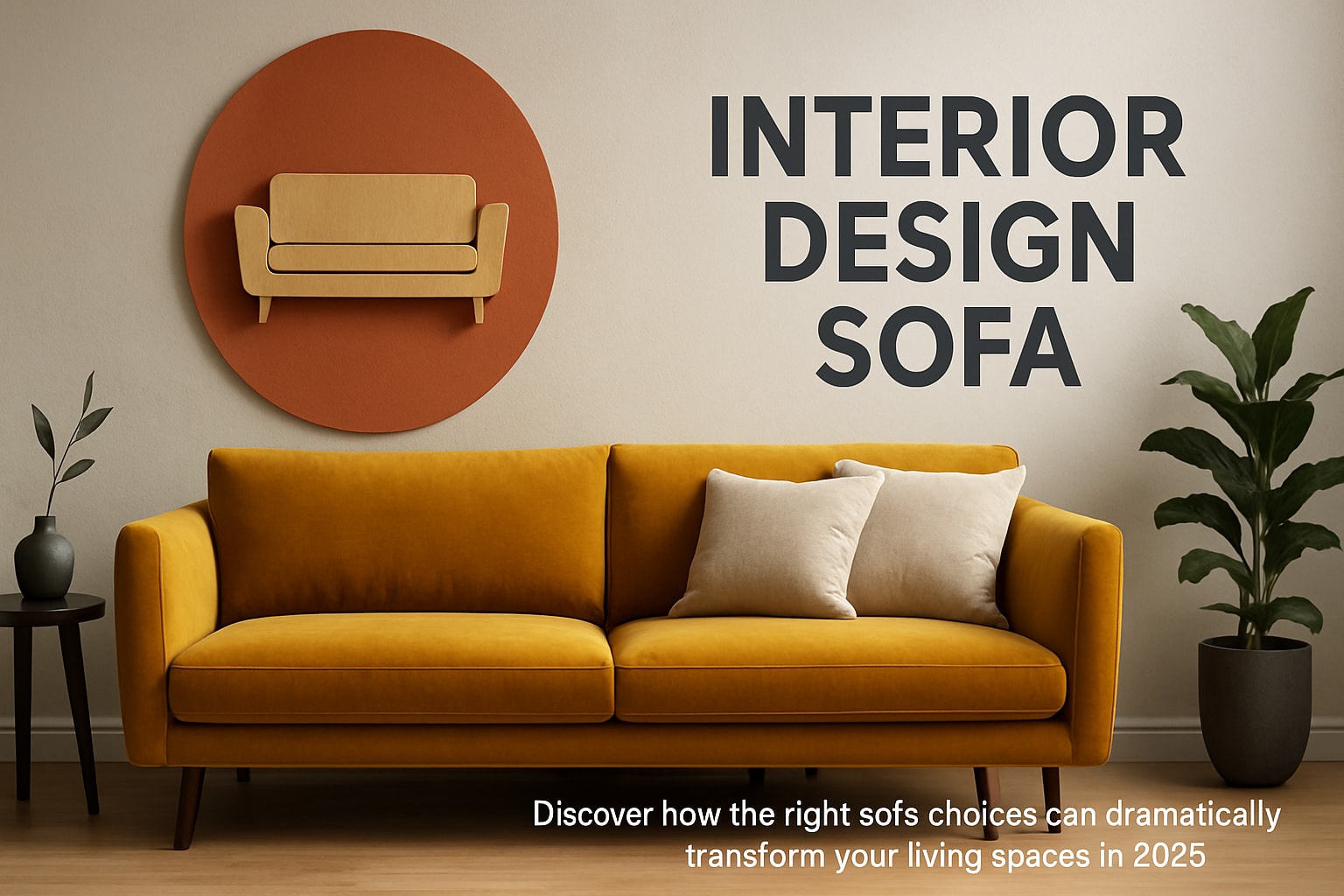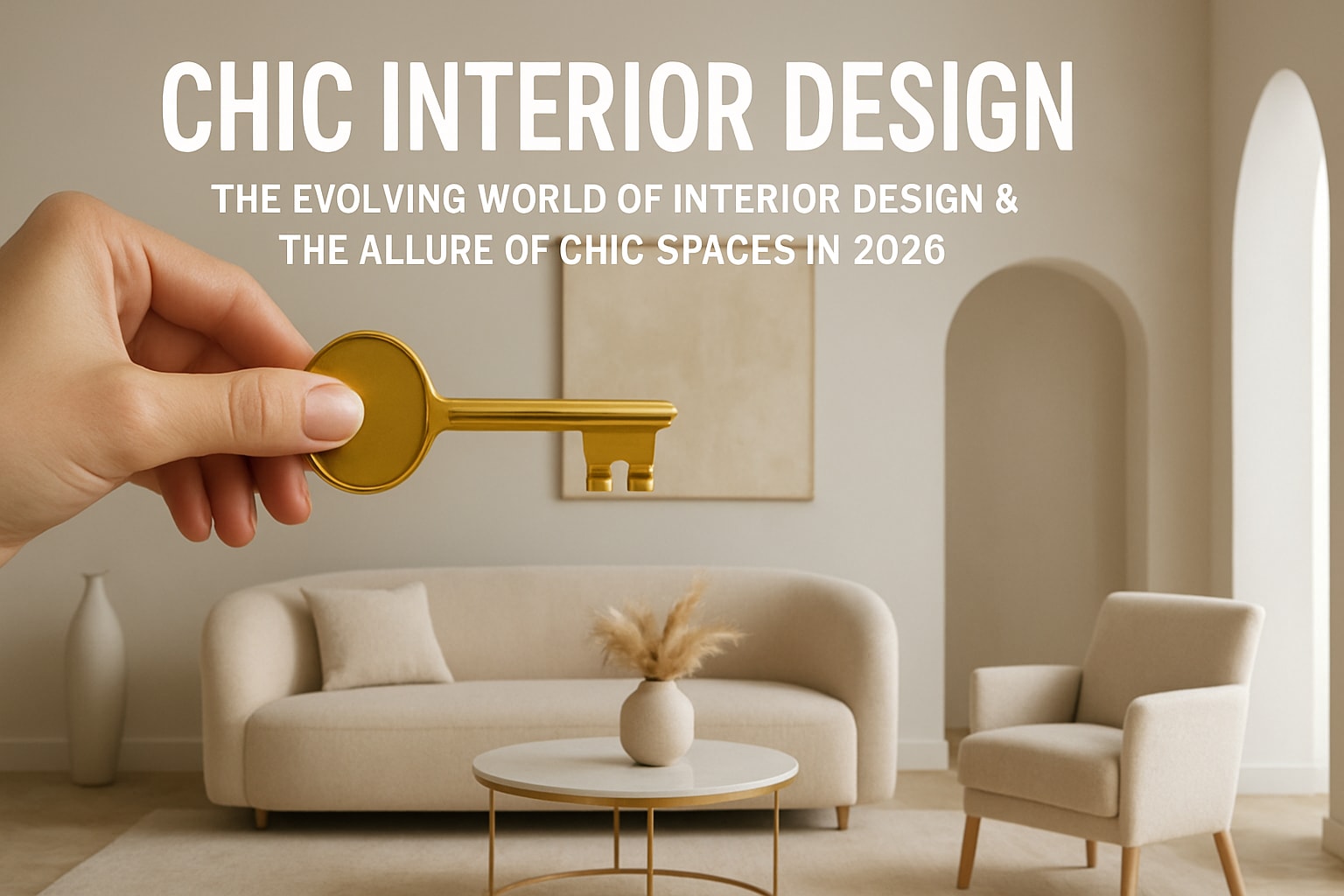Imagine stepping into a space where every corner feels thoughtful, practical, and reflects the latest design movements for 2025. With house interior architecture at the heart of your vision, every detail can blend function and beauty to elevate your daily living experience.
This guide will demystify house interior architecture, giving you a clear, step-by-step approach to redesign or refresh your home with confidence. Whether you are a homeowner, renovator, or design enthusiast, you will discover essential principles, upcoming trends, and expert tips to help you achieve your dream interior.
Understanding House Interior Architecture: Foundations & Principles
Imagine walking into a home where every space feels purposeful, comfortable, and uniquely you. That is the power of thoughtful house interior architecture. To truly master your home’s transformation, it is essential to understand the foundational concepts that shape both the look and function of your living spaces.

Defining Interior Architecture vs. Interior Design
House interior architecture and interior design are often confused, yet they serve distinct purposes. Interior architecture centers on the structure of interior spaces, focusing on spatial planning, load-bearing elements, and how rooms flow together. In contrast, interior design addresses aesthetics, furnishings, and decor.
For example, a kitchen redesign rooted in house interior architecture might involve moving walls for better circulation or reworking window placements for natural light. Interior design, meanwhile, would select colors and finishes for the cabinets and counters. Understanding this distinction is crucial, as architectural changes can dramatically improve daily living and set the stage for any decorating decisions.
Core Principles of Interior Architecture
The foundation of house interior architecture lies in key principles that shape every decision. Balance, proportion, and scale ensure rooms feel harmonious and comfortable. Effective flow and circulation optimize how people move from one space to another, minimizing wasted steps and creating seamless transitions.
Natural light and ventilation are prioritized, making spaces healthier and more inviting. Material selection impacts not just durability but also the sensory experience of a room. Color theory is also integral, influencing mood and perception of space. For a deeper dive into planning fundamentals, you may find the Comprehensive Interior Design Planning guide helpful.
Historical Influences and Modern Adaptations
House interior architecture draws inspiration from many eras. Mid-century modern, minimalism, and Scandinavian design have all shaped today’s homes. Classic principles, like open floor plans and honest materials, are adapted to fit contemporary lifestyles.
For example, many new homes blend minimalist Scandinavian simplicity with the warmth of mid-century wood tones. Hybrid styles are increasingly popular, combining elements like industrial exposed beams with soft, organic furnishings. This blending of old and new results in interiors that feel both timeless and fresh.
The Importance of Personalization
Personalization is at the heart of house interior architecture. Each household has unique needs, whether it is a growing family requiring open-plan living or remote workers needing defined zones for focus. According to Houzz’s 2023 report, 78 percent of homeowners prioritize customization during renovations.
Consider a case where one family opts for an open kitchen-living area for entertaining, while another creates separate zones for work and relaxation. Tailoring architectural choices to lifestyle ensures every square foot serves a purpose and reflects the people who live there.
Key Arguments & Insights
Mastering house interior architecture means balancing beauty with practicality. Foundational principles guide every choice, from room layout to material selection, ensuring spaces are both attractive and functional. Investing in good architectural planning pays off long term, improving comfort, energy efficiency, and resale value.
Thoughtful spatial planning reduces costly mistakes and makes future updates easier. By grounding your project in these principles, you create a home that is not only on trend but also perfectly suited to your evolving needs.
2025 Interior Architecture Trends: What’s Shaping the Future
The landscape of house interior architecture is evolving rapidly, with 2025 ushering in a fresh wave of innovation and intention. Homeowners and professionals alike are embracing trends that balance sustainability, technology, flexibility, and global inspiration. Understanding these shifts is essential for anyone planning a renovation or new build in the coming year.

Sustainability and Eco-Friendly Materials
Sustainability is now a defining pillar of house interior architecture. Homeowners are prioritizing reclaimed wood, recycled metals, and low-VOC finishes to reduce environmental impact. Data from ArchDaily shows 65% of new builds in 2024 used at least one sustainable material.
Key practices include:
- Selecting bamboo, cork, or FSC-certified woods.
- Opting for recycled glass or composite countertops.
- Using paints and finishes with minimal chemical emissions.
This approach not only benefits the environment but also enhances the long-term durability and value of house interior architecture. Choosing eco-friendly options aligns with a growing desire for healthier, future-proof homes.
Smart Home Integration
In 2025, smart technology is seamlessly woven into house interior architecture. Integration goes beyond devices, embedding systems into the fabric of the home.
Examples include:
- App-controlled lighting and climate systems.
- Voice-activated blinds and security features.
- Smart glass that shifts opacity for privacy and energy savings.
These advancements make daily life more convenient and efficient. By designing with smart home infrastructure in mind, house interior architecture stays adaptable to evolving tech without sacrificing aesthetics.
Flexible and Multi-Functional Spaces
The demand for adaptable environments is shaping house interior architecture. Movable partitions, modular furniture, and convertible rooms offer versatility for changing lifestyles.
Consider these popular solutions:
- Sliding panels to create private workspaces.
- Murphy beds and fold-away desks in guest rooms.
- Partitioned areas for fitness or hobbies.
According to Zillow, 54% of homeowners now seek flexible home offices or gyms. This trend ensures house interior architecture supports both present and future needs, maximizing every square foot.
Biophilic Design and Wellness
Biophilic design is gaining momentum within house interior architecture, emphasizing a strong connection to nature. Indoor gardens, living walls, and natural materials foster tranquility and wellness.
Benefits include:
- Improved air quality from plant integration.
- Enhanced mood and productivity through natural textures.
- Calming spaces with abundant daylight and greenery.
For a comprehensive look at how biophilic elements and other trends are transforming homes, explore the 2025 Interior Design Trends Guide.
Maximalism vs. Minimalism
This year, house interior architecture sees a dynamic interplay between maximalist and minimalist styles. Homeowners are experimenting with bold color palettes, statement ceilings, and layered textures, while others prefer serene, clutter-free spaces.
| Feature | Maximalism | Minimalism |
|---|---|---|
| Color | Vibrant, contrasting | Neutral, subdued |
| Decor | Eclectic, abundant | Functional, sparse |
| Texture | Layered, mixed materials | Smooth, uniform surfaces |
Blending both approaches creates unique, personalized interiors that reflect individuality and purpose.
Global Influences
International inspiration continues to enrich house interior architecture. Designers are drawing from Japanese wabi-sabi, Mediterranean arches, and Nordic simplicity to craft spaces with character and authenticity.
Popular global elements:
- Textured plaster and arched doorways.
- Handmade ceramics and artisanal woodwork.
- Harmonious color schemes inspired by nature.
These influences encourage creative expression while ensuring house interior architecture feels timeless and culturally informed.
Key Arguments & Perspectives
Adopting trends in house interior architecture pays off when choices match personal needs and lifestyle. The most successful designs balance innovation, sustainability, and adaptability. By focusing on long-term value, you can future-proof your space and enjoy a home that feels both current and enduring.
Step-by-Step Roadmap: Planning Your Interior Architecture Project
Embarking on a house interior architecture project can seem overwhelming, but a clear, step-by-step process will empower you to create a home that balances beauty and functionality. This roadmap breaks down each essential stage, ensuring your vision translates into a space that works for your lifestyle in 2025.

Step 1: Setting Your Vision and Goals
Every house interior architecture journey begins with clarifying your needs and aspirations. Consider how you use each space daily. Are you designing for a growing family, frequent entertaining, or remote work?
Start by gathering inspiration through moodboards, magazines, or digital platforms. Define your must-haves and nice-to-haves. For example, a family may prioritize open-plan living, while remote workers might seek quiet zones. Identifying clear goals at this stage ensures your project remains focused and tailored to your lifestyle.
Step 2: Assessing Space and Structure
With your vision set, analyze your current space. Conduct a thorough spatial audit: measure rooms, note window placements, and evaluate how light moves throughout the day.
Examine structural elements such as load-bearing walls, plumbing, and electrical systems. Understanding these details is crucial for house interior architecture, as it determines what changes are possible. For instance, opening a kitchen to the living area may require structural reinforcements. Mapping these factors now will inform your design decisions later.
Step 3: Budgeting and Timeline Planning
Accurate budgeting is a cornerstone of successful house interior architecture projects. Calculate costs for materials, labor, permits, and a contingency fund for unexpected expenses.
Consider breaking your project into phases to minimize disruption. Use the table below to organize your budget and timeline:
| Category | Estimated Cost | Timeline |
|---|---|---|
| Demolition | $3,000 | 1 week |
| Materials | $15,000 | 3 weeks |
| Labor | $12,000 | 4 weeks |
| Contingency | $5,000 | Ongoing |
On average, interior architecture projects cost $35,000 in 2024. Planning ahead reduces stress and helps keep your renovation on track.
Step 4: Sourcing Professionals and Tools
Choosing the right professionals is critical for house interior architecture success. Research architects, interior designers, and contractors with proven experience in residential projects.
Digital tools can streamline your planning. Leverage CAD software, 3D modeling, and virtual walkthroughs to visualize your ideas before construction begins. Platforms like 3D CAD Tools for Interiors provide user-friendly resources to experiment with layouts and finishes, making collaboration with your design team more effective.
Step 5: Design Development and Approvals
Once your team is in place, move to design development. Draft detailed floorplans, elevations, and 3D visualizations to refine your house interior architecture concepts.
Engage in regular feedback sessions, adjusting plans as needed. Navigate building codes, permits, and homeowners association guidelines early to avoid delays. Iterative revisions ensure the final design aligns with your goals and complies with regulations, setting the stage for a smooth build.
Step 6: Material and Finish Selection
Materials and finishes define the look and feel of your home. Evaluate options for flooring, wall treatments, fixtures, and hardware. Prioritize sustainable, low-maintenance choices that support both aesthetics and durability in house interior architecture.
Visit showrooms or request samples to see colors and textures in natural light. Consider the long-term performance of each material, especially in high-traffic areas. Thoughtful selection now prevents costly changes later.
Step 7: Implementation and Project Management
With plans and materials finalized, focus shifts to execution. Schedule trades and deliveries to maintain momentum. Use digital project trackers and regular site meetings to monitor progress and address issues promptly.
Effective communication with your team is key to successful house interior architecture implementation. Document milestones, track expenses, and adjust timelines as needed to keep your project on course.
Key Insights
Strategic planning is the backbone of any house interior architecture project. Each step, from vision to implementation, builds on the last, resulting in a cohesive and functional home.
By following this roadmap, you minimize costly mistakes and create a space that reflects your needs and personal style. Remember, careful preparation ensures your home stands the test of time, both aesthetically and structurally.
Room-by-Room Interior Architecture Strategies
Every room in your home offers a unique opportunity to express your style and meet your daily needs. Room-specific planning is the cornerstone of effective house interior architecture, ensuring each space is both beautiful and practical. Let us explore how tailored architectural strategies can transform every corner of your home.

Living Spaces: Creating Comfort and Flexibility
The living room is where house interior architecture truly sets the tone for comfort and connection. Open-plan layouts offer a sense of spaciousness, while defined zones can create cozy nooks for reading or conversation. Strategic lighting design allows you to set the mood for relaxation or entertaining.
- Built-in storage keeps clutter at bay and maximizes functionality.
- Sunken living areas, or conversation pits, encourage intimate gatherings.
- Layered textures and statement ceilings add personality.
Incorporating biophilic elements, such as indoor plants or natural textures, can further enhance well-being. For more inspiration on this trend, explore Biophilic Interior Design Concepts.
Kitchens: The Architectural Heart of the Home
Kitchens are the hub of activity, and house interior architecture principles guide their efficiency and flow. The classic work triangle—sink, stove, and refrigerator—remains essential for ergonomic movement. Adding a central island or breakfast nook fosters social interaction and multitasking.
- Smart appliances integrate seamlessly for convenience.
- Durable materials like quartz or stainless steel support hygiene.
- Hidden pantries and appliance garages keep surfaces clear.
Thoughtful kitchen architecture supports both everyday routines and special occasions, making the space adaptable for years to come.
Bedrooms: Sanctuary and Storage
Bedrooms serve as sanctuaries, and house interior architecture ensures tranquility and order. Thoughtful zoning separates sleep from work or relaxation areas, supporting restful routines. Acoustic treatments and privacy solutions block out noise and distractions.
- Custom closets maximize vertical and under-bed storage.
- Flexible layouts accommodate reading corners or compact desks.
- Soft lighting and layered window treatments promote relaxation.
Architectural choices in the bedroom shape the quality of rest and personal retreat, balancing function and serenity.
Bathrooms: Spa-Inspired Functionality
Modern bathrooms embrace the spa aesthetic, with house interior architecture focusing on both utility and luxury. Wet rooms, walk-in showers, and freestanding tubs offer versatility and comfort. Adequate ventilation and integrated natural light deter moisture and create a refreshing atmosphere.
- Floating vanities open up floor space.
- Heated flooring provides everyday comfort.
- Wellness features, like indoor greenery, elevate the experience.
Biophilic design is increasingly popular in bathroom spaces, merging health and style for a rejuvenating effect.
Entryways and Transitional Spaces
First impressions matter, and house interior architecture gives entryways and transitional zones their due importance. Statement doors, layered lighting, and smart storage define the home's character from the outset. These spaces also guide the flow between indoor and outdoor areas, ensuring seamless transitions.
- Built-in benches and cubbies keep essentials organized.
- Mirrors and glass elements amplify light and space.
- Durable finishes withstand daily traffic.
Award-winning designs often focus on these overlooked areas, proving their impact on overall home value and functionality. For a deeper look at upcoming trends, the 2025 ASID Trends Outlook Report offers valuable insights.
Room-specific house interior architecture not only enhances comfort but also adds lasting value to your home. By tailoring each space to its purpose, you create a harmonious environment that supports your lifestyle today and adapts to tomorrow’s needs.
Expert Insights: Common Pitfalls and How to Avoid Them
Navigating a house interior architecture project can be complex. Even the most inspired designs can falter if you fall into common pitfalls. Understanding these challenges will help you avoid setbacks and ensure your space is both beautiful and functional.
Overlooking Structural Limitations
One of the most significant mistakes in house interior architecture is misjudging what structural changes are possible. Removing load-bearing walls without proper assessment can lead to major safety issues and unexpected costs. Always consult a structural engineer before making alterations. Today, digital tools like Automated Architectural Space Layout Planning can help visualize changes and identify risks early, ensuring your design ambitions align with your home’s realities. Rushing demolition or skipping expert input often results in costly corrections later.
Inadequate Lighting and Ventilation
Lighting and airflow are critical to house interior architecture, yet are frequently underestimated. Poor daylight access can make spaces feel smaller and impact mood, while inadequate ventilation leads to stuffy, unhealthy environments. According to Houzz, 72% of homeowners regret not planning for enough natural light after renovations. Prioritize window placement, consider skylights, and use layered lighting to enhance both comfort and efficiency. Early planning ensures your home feels inviting all day.
Neglecting Future Needs
A successful house interior architecture plan anticipates how your needs may evolve. Failing to consider future family growth, aging-in-place, or resale value can limit your home’s usefulness. Think about flexible spaces, such as rooms that can transition from office to guest suite, or bathrooms that are accessible for all ages. This proactive approach adds long-term value and adaptability to your home.
Poor Budget and Timeline Management
Budgeting errors are a leading source of stress in house interior architecture projects. Hidden costs, such as unexpected structural repairs or material delays, can quickly derail timelines. To stay on track, build a detailed budget with a contingency fund, and schedule regular check-ins with your project team. Transparent communication and phased planning help minimize surprises and keep your renovation moving smoothly.
Skipping Professional Guidance
Some homeowners attempt to manage house interior architecture projects alone, only to face costly mistakes. While DIY can work for minor updates, complex renovations require expertise. Engaging seasoned professionals ensures compliance with codes and delivers high-quality results. The 2025 U.S. Design Industry Benchmark Report highlights the growing importance of digital tools and professional collaboration in achieving successful outcomes.
Key Takeaways
In house interior architecture, proactive planning and expert input are vital. Avoiding common pitfalls—structural missteps, poor lighting, shortsighted planning, budget overruns, and lack of professional support—will set your project up for lasting success and satisfaction.
After exploring the latest design principles, trends, and practical steps for shaping your dream home in 2025, you might be eager to put your vision into action. Whether you are a homeowner ready to refresh your space or a design enthusiast looking to level up your skills, the right guidance makes all the difference. If you want a clear, hands-on introduction that builds your confidence and creativity, I recommend you Get started with Interior Design. You will gain practical tools and expert support to bring your ideas to life, one room at a time.








Share:
Modern Home Design Inside: The Essential Guide for 2025
Inspiring Vintage Modern Design Ideas for 2025 Homes